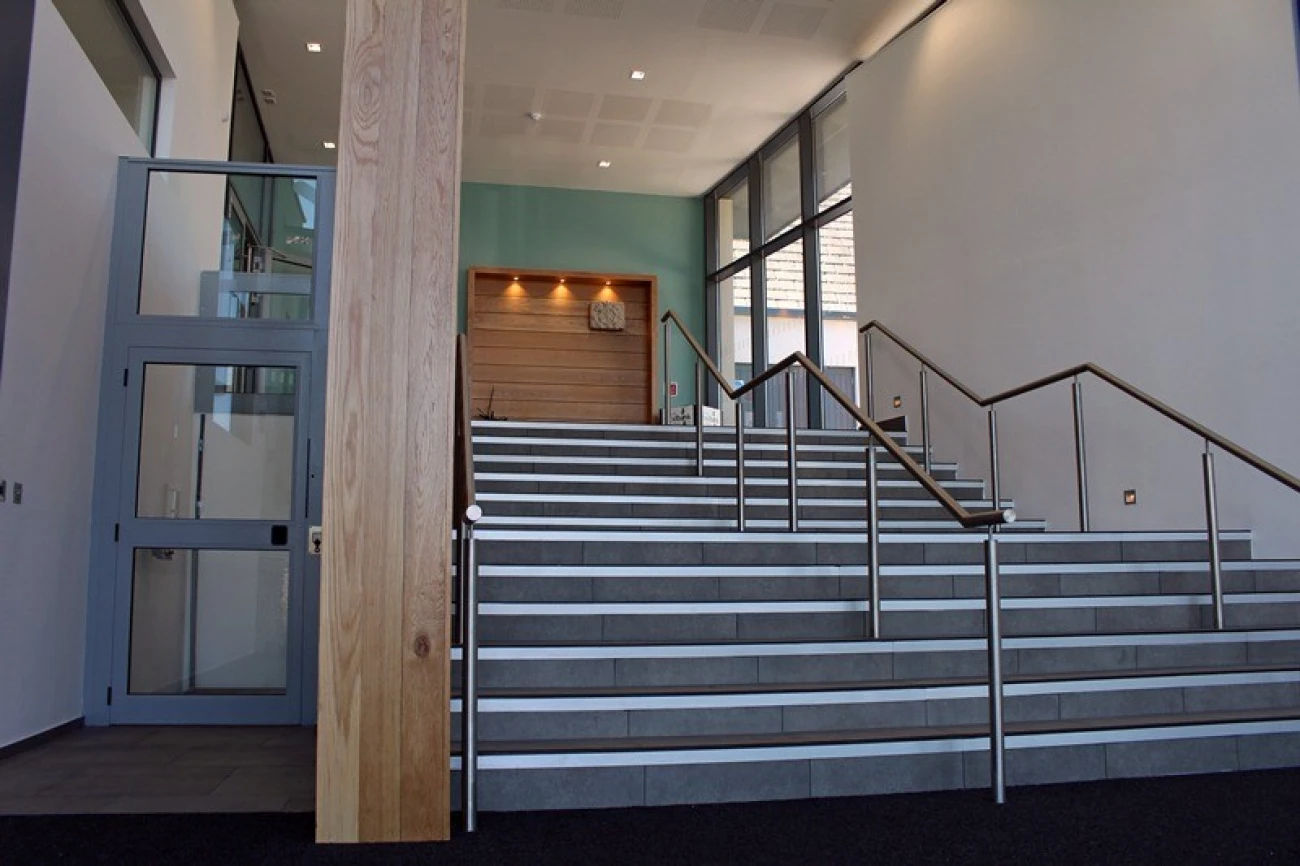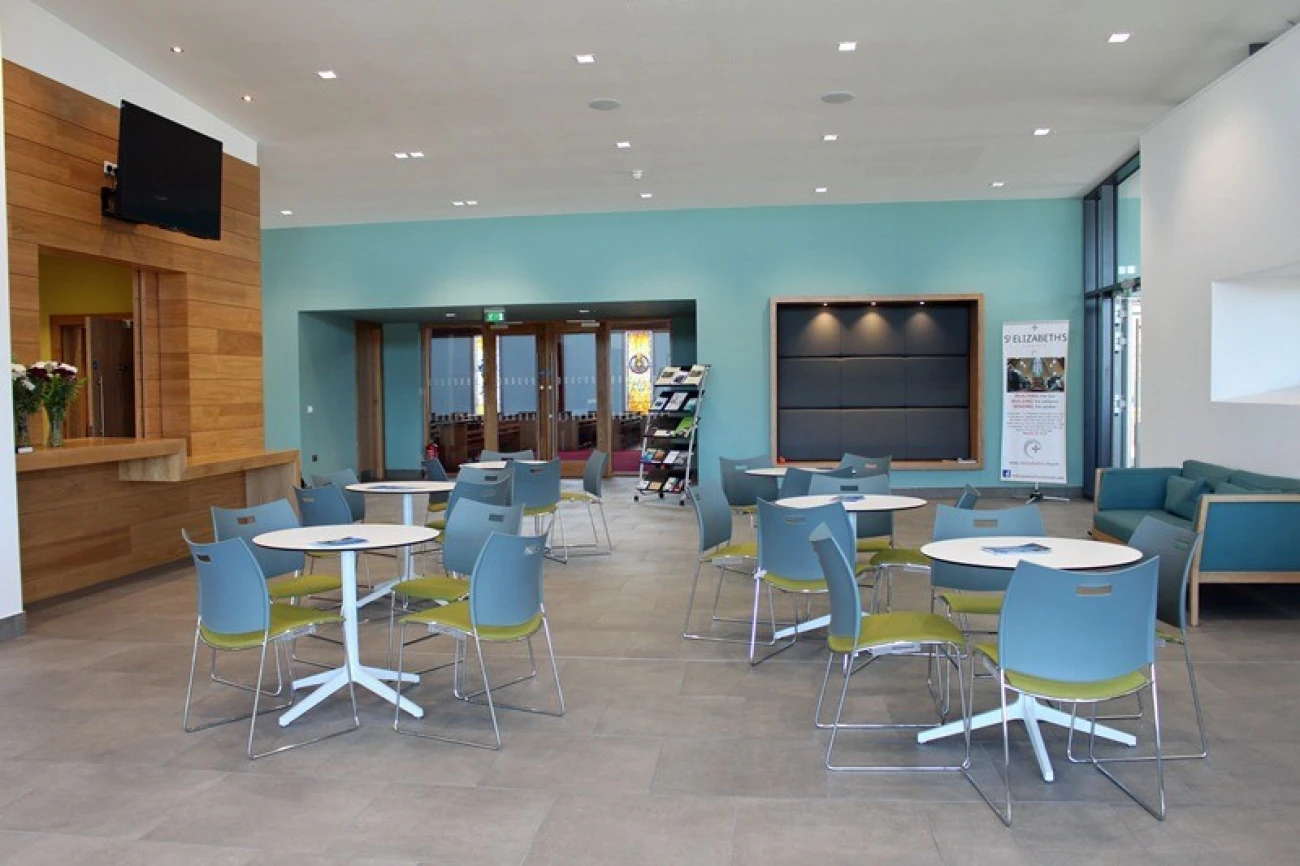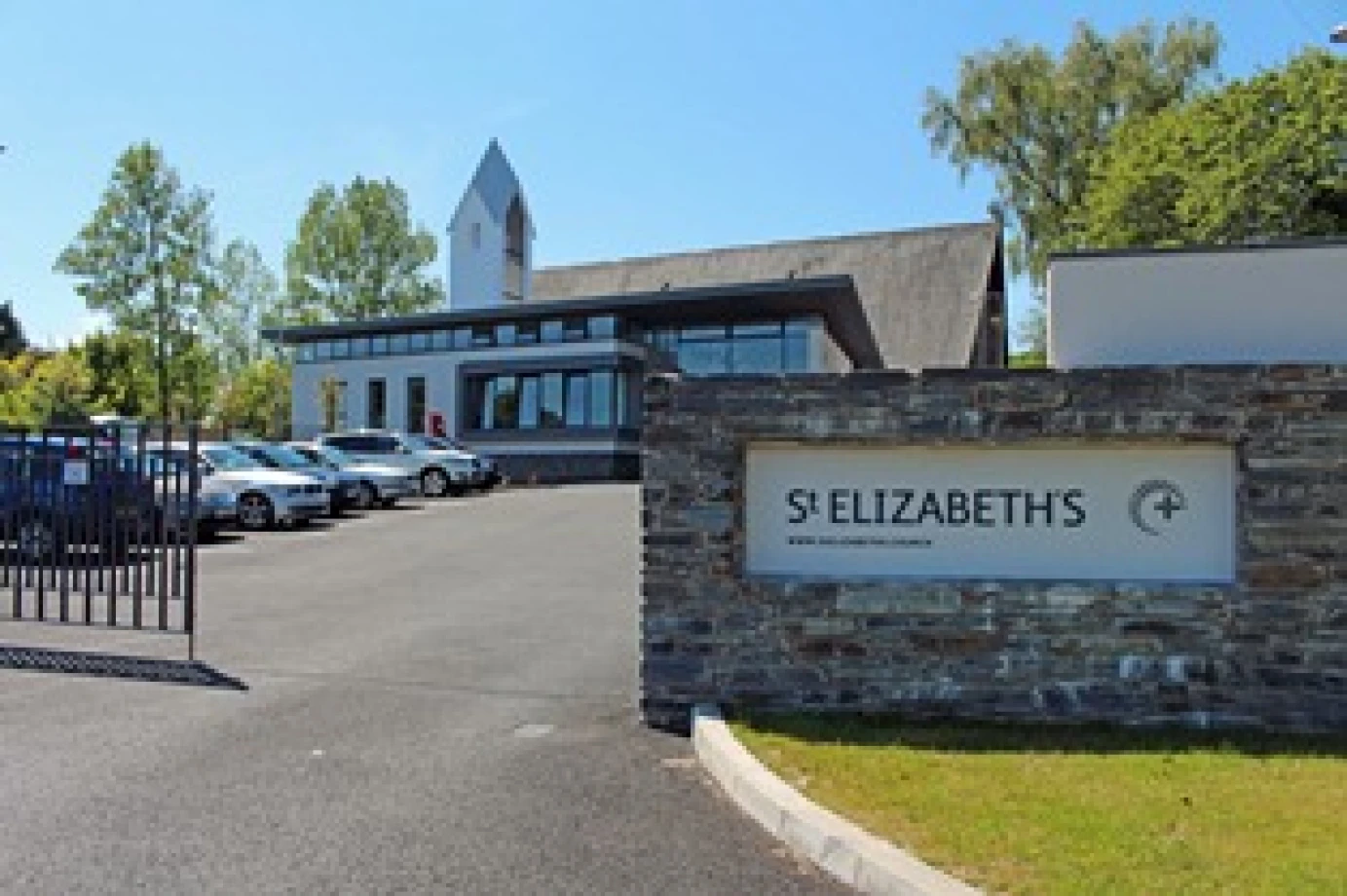A review of St Elizabeth’s beautiful new pavilion
At the heart of the suburban sprawl of Dundonald lies the parish church of St Elizabeth, marking the historic centre of an ancient 12th–century settlement. The parishioners required additional space for church activities connected to its 1960s church building and employed architects Hall Black Douglas to provide it.
What emerged after a process which began as far back as 2007 is, however, a great deal more than improved accommodation for use before and after services. Rather, the church has along with obtaining those vital new facilities become a legible and welcoming building. The new church complex creates a virtue of its location and allows the people of Dundonald to recapture the sense of its ancient heart and appreciate again its village green and surrounding structures.
Whereas the entrance to the church had previously been rather awkward to find, an emphatic glass double–height entrance to the new pavilion building attached to the side of the church creates a clear and unambiguous, open welcome statement.
The new structure (which replaces a flat–roofed extension to the church building) is a large rectangular block set on a podium with an oversailing roof which takes advantage of the steeped levels of the site and allows the church building with its diminishing slate roof and unusual white–washed spire to be distinguished as a distinct and distinctive element behind it. A restrained palette has been used: Donegal shale base, extensive glazing, white rendered walls and timber.

Internally, the new pavilion is remarkable for its generous, light and airy feel, its successful relationship with the church itself and for the attention to detail creating effective sight lines and pleasurable, flexible spaces within spaces.
The entrance atrium is composed of a wide, grand flight of stairs with a larger midway step easily negotiated and suitable for group photography. A lift sits adjacent to the stairs (suitably scaled to accommodate a coffin at funerals). At the top of the steps is a framed display case made of Japanese maple which in one corner contains a decorative stone fragment from a Norman knight’s grave – again a link to the site’s ancient origins.
At the upper level running alongside the church is a glazed link. In fact, the new pavilion is the first phase of works at the church – when the time is right, the building can be easily extended.
Through glazed doors, the entrance lobby leads into a large, open multifunctional space which has become known as ‘the lounge’ with expansive areas of glazing overlooking the front of the site. The open space has been beautifully finished with generous use of oak, bespoke easily rearranged café–style and lounge furnishings, and a tasteful, calming colour scheme. A kitchen space is discreetly positioned behind a wooden coffee bar which can be entirely closed off or opened up.

Next to the kitchen is a bright ‘front room’ with copious storage and a baby–changing/toilet facility. This room is suitable for use as a crèche and for vestry and group meetings. It is equipped with screens and a sound link to the main church to enable services and events to be relayed across as required.
Off the main corridor are toilets on one side and a new entrance to the church on the other with, at the end of the corridor, a floor–to–ceiling window with an informal seating area for quiet reading or reflection next to it. Built into the wall on one side are comfy wooden framed padded seats, embodying a cool but soft Modernist (Scandinavian inspired) aesthetic.
While currently enjoying the possibilities of the new building both in the church itself and the pavilion, the long–term vision of the parish is to redevelop the church interior further in the future. Meantime, Dundonald Parish has a building to be proud of but also one to be much used and enjoyed.
ByPaul Harron
(This is an edited version of an article first published in the May/June issue of ‘Perspectives’ magazine.)
View a photo gallery here. The new building was officially opened on 12 June.
