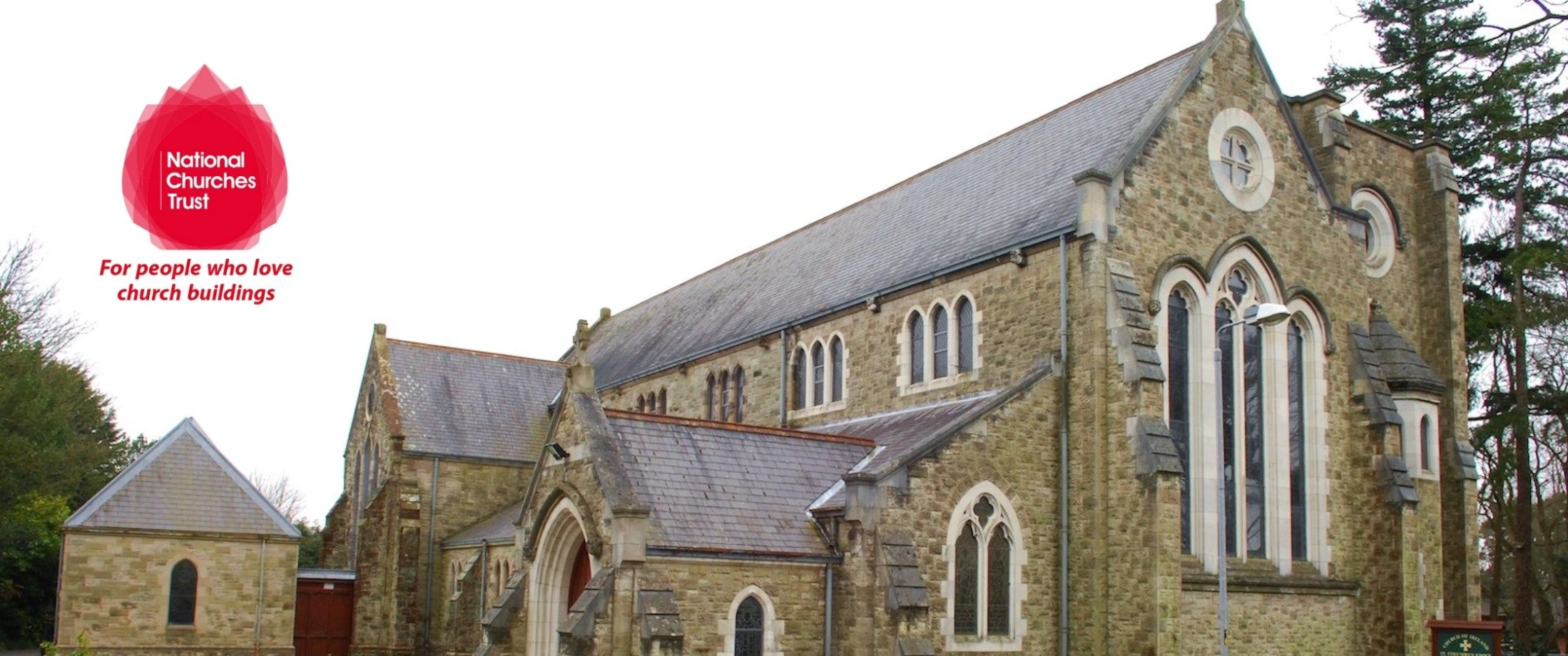Post lockdown boost for St Columba’s Knock
The much–loved Belfast church is one of the places of worship to share in a £611,000 funding payout from the National Churches Trust.
A £25,000 grant has awarded to help fund urgent roof and gutter repairs to safeguard heritage at St Columba in Knock and enable the church to continue to serve the local community.
Funding for the grant comes from the Department for Communities Historic Environment Division’s Covid–19 Culture, Languages, Arts and Heritage Support Programme.
The Revd Canon John Auchmuty, Rector of Knock Parish, said:
“We are extremely grateful to the National Churches Trust for awarding a most generous grant of £25,000 to assist with the cost of replacing our church roof and guttering. This essential work will safeguard our beautiful historic church building situated on the Kings Road in Knock for future generations. It is the largest restoration project which the parish has undertaken.
“This major project coincides with the 125th Anniversary of our parish church and the 1500th Anniversary of St. Columba’s birth.The timing of this grant is particularly significant enabling us to get this major work completed by the end of our anniversary year.
“As we slowly emerge from Covid–19 we look forward to putting our church building to good use in new and fresh ways both for parishioners and members of the community. We are an active and vibrant church with a strong liturgical and musical tradition serving the whole community. The replacement of our church roof and guttering will enable our doors to be open wide to welcome people of all ages without the practical difficulties associated with the deteriorating condition of our roof and guttering.”
The church
Before the present church was erected, the congregation worshipped in a temporary Church Hall known as the ‘Knock Iron Church’ from November 1886 until this building was destroyed in the ‘great gale’ of December 1894. The foundation stone of the new building was laid in June 1895 and construction was in two phases during 1895–96 with completion in 1900. The design was by Samuel Close, a local architect.
The first phase, costing some £3,000, was consecrated in June 1896 and the remainder on 25 June 1900 at a further cost of £1,161. A tower and entrance porch, together with two additional bays to the nave were added between 1930 and 1932. The design was by Mr R.N. Close, the son of the original architect. Later works included the side chapel in the north transept in 1964 and, to mark the church’s centenary, a new choir vestry, designed by local architect Mr J Wright, in a chapel house style.
The main building is a freestanding double–height sandstone Gothic parish church. It is a cruciform plan with a four–bay double–height clerestoried nave, transepts, lean–to–single–story aisles and a truncated square–plan three–stage tower with stone roof. There are two projecting entrance porches and a link to a single–story choir vestry annex to the east. The interior is traditionally arranged. There is a reredos of Neo– Romanesque design with geometric, Celtic and foliate decorative elements. The communion rail is of oak repousse brass work. The walling is plastered and painted throughout, with timber wall paneling in the choir. Memorial stained–glass windows, including St Patrick and St Columba are within the porch; St Peter and St Paul are depicted in the entrance to the nave with further windows of other disciples. War memorials engraved in square columns are at the crossings with other commemorative memorials to former Rectors of the parish.
